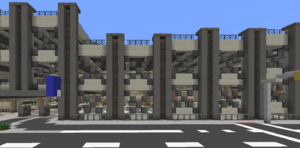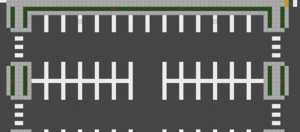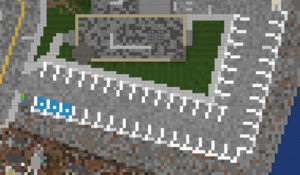Parking
Greenfield has a specific standard when it comes to the design and creation of parking structures- including parking lots, parking garages, parallel parking spaces, and other various forms of parking.
Parking Standards
Pre Update 0.5.4
Parking space dimensions for both non-angled parallel and perpendicular parking spaces were the same. 3 blocks wide by 4 blocks long (excluding the parking markings) - there was also no explicitly defined width for the roadway entering those parking spaces. The common width for the roads traversing through parking lots was 6 to 7 blocks (for two-way traffic), but has been seen as low as 4 blocks wide for two-way traffic. When it comes to the dimensions for angled parking spaces, results differed significantly across the map and updates. The main culprit for this was due to no format for angled parking ever being defined. The common practice was to make the angled spaces as close to 3 by 4 blocks as visually possible, but many builders had different takes on this.

There are a few more large shortcomings to parking lots pre 0.5.4 spec. First, parking lots rarely contained handicapped spaces, and if they did support them, they did not provide extra room for those spaces to allow theoretical vehicles to allow their passengers to exit properly. The markings for handicapped spaces was also not consistent across the map - there was a mix of painting the whole spot cyan, putting a single cyan block on the pavement, marking the spot with a player head on top of a fence post, or a combination of these 3 options. It was not consistent across the prior updates, and was later addressed in 0.5.4, and will be firmly enforced in 0.5.5.
The second shortcoming with older parking lot design was the parking garage standard. Parking garages typically had a 4 block gap of air between the ceiling and the floor of the garage. This is significantly oversized compared to normal parking garages in real life. Typical parking garages in real life have a maximum height of about 3 meters, and are more frequently even shorter than that. In addition to the oversized height between the ceiling and the floor, the combination of the ceiling and the floor of the next parking floor added an extra 2 meters to the height of a single floor in a typical parking garage, which is also significantly oversized from real life standards.

